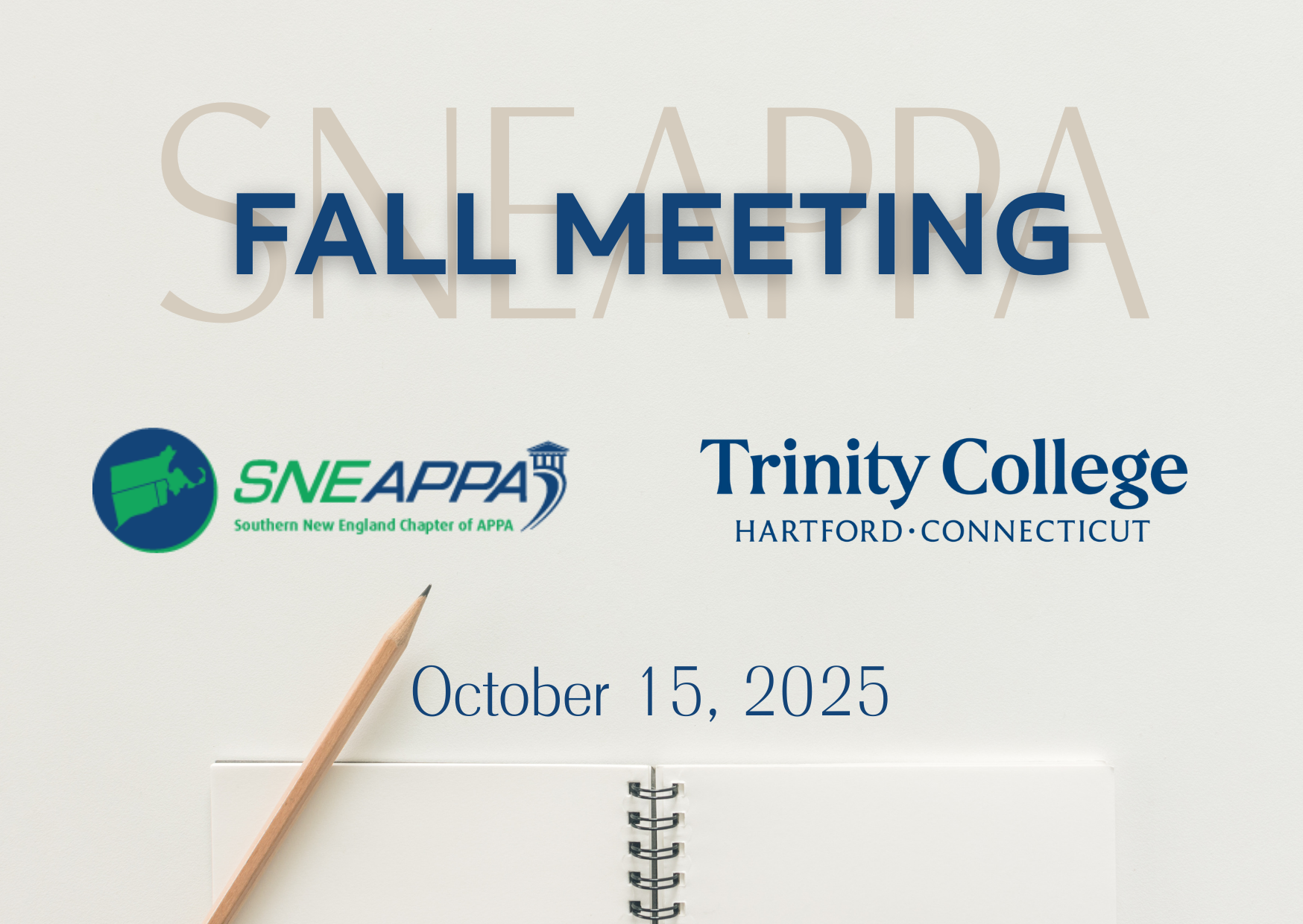DATE/TIME
Date(s) - 10/15/2025
8:00 am - 3:00 pm
LOCATION
Trinity College
Register Now!
SNEAPPA’s 2025 Fall Meeting will be held at Trinity College in Hartford, CT. Programing will take place in the Washington Room inside of Mather Hall. This event’s program explores the intersection of preservation and innovation on this historic campus, with sessions highlighting the restoration of Trinity’s Long Walk and Chapel, the transformation of the Scully Center, and a facilities-driven model for sustainable and inclusive dining. Tours will highlight the buildings discussed in the educational programs. Take advantage of this event to network with other industry professionals during breakfast and lunch, and between sessions!
Educational Programs
Preserving Legacy: The History and Renovation of Trinity College’s Long Walk and Chapel presented by Beth Acly, PE, APT-RP, Cirrus Structural Engineering.
The Trinity College Chapel and Long Walk buildings are iconic landmarks on the campus of Trinity College in Hartford, Connecticut, embodying the institution’s rich architectural and educational heritage.
Completed in 1933, the Chapel was designed by architect Philip H. Frohman in the Collegiate Gothic style and continues to serve as a spiritual and communal center for students and faculty. The Long Walk—comprising Seabury Hall, Jarvis Hall, and Northam Towers—is the oldest surviving college campus building in the United States constructed in the High Victorian Gothic style, with its origins dating back to the 1870s.
Over the decades, these historic structures have undergone numerous renovations aimed at preserving their architectural integrity while adapting to the evolving needs of academic and student life. Facilities work on these buildings often involves intricate restoration efforts, including masonry repair, HVAC system upgrades, and accessibility enhancements. These projects are carefully executed to ensure the buildings remain safe and functional without compromising their historical significance.
Such renovations are essential to maintaining the longevity and usability of these campus landmarks, allowing Trinity College to honor its legacy while supporting a modern educational environment.
From Facility to Legacy: The Scully Center and Trinity College Squash presented by Gavin Viano and Paul Assainte, Trinity College.
The opening of the Scully Center marks a transformative moment for Trinity College’s campus infrastructure. Designed to support both high-performance athletics and holistic student wellness, the center is a state-of-the-art facility that integrates advanced training zones, recovery suites, and mental health resources. From a facilities management perspective, it represents a strategic investment in sustainable design, operational efficiency, and inclusive access—serving varsity athletes, recreational users, and the broader campus community alike.
This modern space also honors Trinity’s rich athletic heritage, particularly the storied legacy of the Trinity College Squash Team. Under longtime coach Paul Assaiante, the team achieved a historic 252-match win streak between 1998 and 2012, becoming one of the most successful collegiate squash programs in the nation. The program’s commitment to excellence and equity is reflected in its partnership with Capital Squash, a nonprofit supporting Hartford youth through academic and athletic development.
By bridging cutting-edge facilities with community engagement and athletic tradition, the Scully Wellness Center embodies Trinity’s vision for integrated health, performance, and outreach—ensuring that the legacy of champions continues in a space built for everyone.
Chartwells at Trinity College: A Facilities-Driven Model for Sustainable and Inclusive Dining presented by Maurice Little and Jen Moore, Chartwells Higher Ed.
Chartwells Food Service at Trinity College exemplifies how dining operations can be deeply integrated with campus infrastructure to promote wellness, sustainability, and community engagement. The program goes beyond food preparation—it leverages physical spaces and facilities to create a holistic experience for students, faculty, and staff.
- Facilities as Enablers of Wellness and Sustainability
- Dining areas are equipped with allergen-friendly stations, ingredient transparency, and access to on-site dietitians, ensuring that wellness is embedded into the built environment.
- Sustainability is supported through infrastructure such as composting systems in all dining locations, implemented in partnership with Trinity’s facilities management and Blue Earth Compost
- The installation of an urban cultivator allows Chartwells to grow herbs and microgreens on-site, reducing transportation emissions and enhancing freshness
- Community Gardens and Campus Engagement
- Trinity College’s Community Garden, managed by Trinfo Cafe, provides students, faculty, and staff the opportunity to cultivate their own produce. This initiative not only supports sustainable living but also strengthens ties between the college and the surrounding Hartford community
- The garden complements Chartwells’ broader sustainability goals, including sourcing Connecticut-grown produce, using fair trade coffee, and purchasing cage-free eggs and sustainable seafood
- Infrastructure-Backed Innovation
- Dining locations such as Mather Hall, the Bistro, and the Cave have earned 3-star Green Restaurant Certification, reflecting their commitment to eco-friendly operations
- The FreeEats app and reusable container program are supported by digital and physical infrastructure that enables food sharing and waste reduction across campus
This facilities-driven approach ensures that Chartwells is not just serving meals—it’s cultivating a campus culture rooted in health, sustainability, and inclusion.
Tours
- Walking on the Long Walk and Inside the Chapel Tour
- Inside Tour of the Scully Center
GPS Addresses
Primary Parking Ferris East Lot (Lot A)– Enter from 1685 Broad Street, Hartford, CT. 06106
Secondary Parking Koeppel Community Sports Complex (Lot B)– 1803 Broad Street, Hartford, CT. 06106
Secondary Parking Koeppel Community Sports Complex (Lot B)– 175 New Britain Ave, Hartford, CT. 06106 (Alternative Entrance)
Mather Hall (Conference Location Washington Room) – 143 Summit Street, Hartford, CT. 06106
View walking directions from parking to Mather Hall here.

REGISTRATION DETAILS
Event registration are closed for this event.

